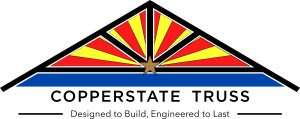When it comes to constructing a roof, trusses are becoming increasingly popular over traditional rafters. Trusses offer a
number of advantages that make them the ideal choice for any roofing project. In this blog post, we will explore the top reasons why you should choose trusses over traditional rafters when building a roof.
From increased stability and cost savings to ease of installation and energy efficiency, trusses are the clear winner when it comes to roofing solutions. So, let’s dive in and discover the top reasons to choose trusses over traditional rafters!

A roof truss is comprised of three main component: top chords, bottom chords and web bracing. Our trusses are custom designed based on your plans and requirements for your project.
Trusses are typically made of wood or metal and are engineered to provide optimal support for your roof.
Compared to traditional rafters, trusses can span a greater distance and require fewer interior load-bearing walls. This means more flexibility in your design, and potentially more usable space in your attic or top floor. Another advantage of trusses is their ability to withstand heavy loads and extreme weather conditions, which makes them a popular choice for commercial and industrial buildings as well as residential homes. When it comes to building or renovating your project, investing in quality trusses can save you time, money and stress in the long run.
There are many types of trusses that can be used for your project: common, gable, scissor, mono, cambered, hip, flat, sloping flat, parapet, among others. It really all depends on the shape you’re going for and what’s called out on your plans.
One important consideration when selecting trusses is choosing the right truss type for your project. Your choice may depend on factors such as the slope and shape of your roof, the size and shape of your building, and your local building codes and regulations. Working with an experienced truss manufacturer can help ensure that you get the best design for your needs. That’s where we come in. Our design team is comprised of experienced truss designers who will work with you to create the look you are trying to achieve.
The installation process for trusses is typically straightforward and efficient, especially when compared to traditional framing methods. Specialized equipment, such as a crane or sky lift is used to lift and place the trusses onto the top of your building’s walls. Once the trusses are in place, additional components such as roof sheathing, underlayment, and shingles can be added to complete the roofing system.
With proper care and maintenance, trusses can last for many years without requiring major repairs or replacements. Avoiding excess weight on your roof can help keep your trusses in tip top condition. Homeowners / Framers should never cut or modify their roof trusses. A structural engineer company has engineered your trusses to carry a specific roof load. When a roof truss becomes damaged, cut or modified, there’s a chance of a structural overload or they could fail.

Copperstate Truss has been designing and manufacturing floor and roof trusses since 2020.
Subscribe for Latest Updates
Copyright © 2022 Copperstate Truss LLC. Designed by Webzent Technologies